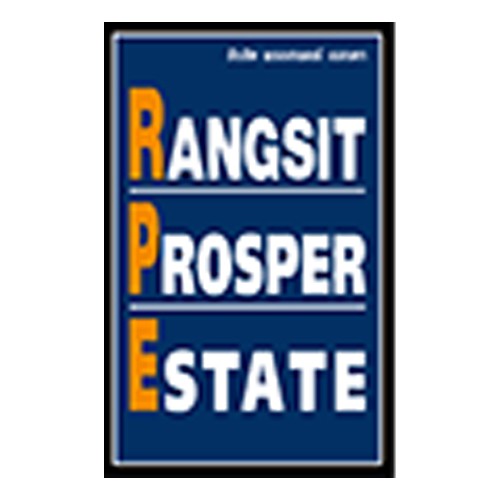-Detached building
-Area of 1,200 Sq.m x 13 m. height
-Appropriate dimensions of building:
-40 m. width x 30 m. depth
-Usable space on Ground Floor 1,080 Sq.m, Mezzanine Floor 195 Sq.m, Full Parking Space 45 Sq.m
-Only one pillar at the center of the Unit
-Electric supply of 100 Amp. (3 phase)
-4 Bathrooms & showers on ground floor and 2 Bathrooms on upper floor
-Pantry room
Type B
-Semi-Detached building
-Area of 600 Sq.m x 11 m. height
-Appropriate dimensions of building :
-20 m. width x 30 m. depth
-Usable space on Ground Floor 540 Sq.m, Mezzanine Floor 97.5 Sq.m, Full Parking Space 45 Sq.m
-No pillar inside the Unit
-Electric supply of 100 Amp. (3 phase)
-2 Bathrooms & showers on ground floor and 2 Bathrooms on upper floor
-Pantry room
Type C
-Semi-Detached building
-Area of 360 Sq.m x 7.60 m. height
-Appropriate dimensions of building :
-12 m. width x 30 m. depth
-Usable space on Ground Floor 296 Sq.m,Full Parking Space 36 Sq.m
-No pillar inside the Unit.
-Electric supply of 100 Amp. (3 phase).
-2 Bathrooms on ground floor
Container
-Type of container provided
*size 12 m x 2.4 m x 2.6 m







